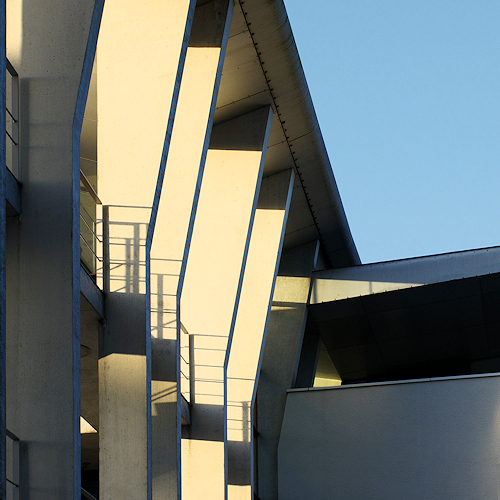|
Concrete pillars
Expensive design on a brutalist building
| |
This is the backside of the fire escape shown in Concrete stairs 3 from the previous post (Photos 2023-1). The pillars supporting the roof, also serving as a frame for the fire escape, flare out to the top, which is the opposite of what you normally would see construction-wise. Anyhow, it's a quite lavish design for a fire escape.
|
|
 |
|
|
|
This is a re-edited color version of one of the photos shown in Concrete stairs 1 (Photos 2015-1).
|
|
|
|